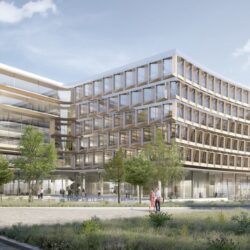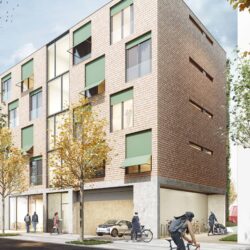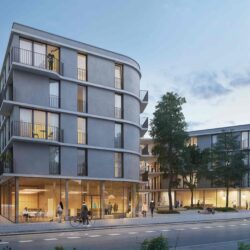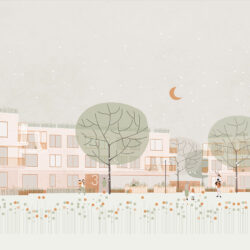Rhein-Main Halls
Wiesbaden, 2012 - 2013
Cultural buildings Competition
The competition brief called for a new Rhein-Main Hall congress and trade fair centre in Hessen’s capital city Wiesbaden to replace the building dating from 1957. A total of 24 architects submitted designs: schneider+schumacher were awarded a commendation for their entry.
With a clearly organised building envelope in terms of height, proportion and structural elements, the design responds sensitively to the current urban context. The new Rhein-Main Hall fronts onto Friedrich-Ebert-Allee via a series of deeply modelled spaces: the generous canopy above the main entrance, a celebratory arcade in front of the main foyer, and the prestigious elevation of the foyer and restaurant areas. The volumes of the halls and rooms beyond are discreetly inserted behind the arcade and foyer spaces. The new hall on the ground floor can be opened up to the existing adjacent park, allowing both views out of the building and into it. On the façade, regularly alternating columns and wall panels subtly signal the start of Wiesbaden’s inner city area. The ‘open corner’ of the restaurant facing Rheinstrasse can be seen as a welcoming gesture.
The staircase of the TriWiCon building extends over the corner on Rheinbahnstrasse. The office block volumes are designed to integrate into the urban context and scale of the surroundings. In terms of energy and comfort, energy saving measures are consistently applied with regard to the building envelope, combined with a highly efficient technical plant installation. By closely integrating architectural and technical issues, a high quality and extremely energy efficient building emerges, which fulfils both "Nearly Zero Energy Building" and "DGNB Gold Standard" criteria.
Technical details:
Client: TriWiCon - City of WiesbadenTypology: Cultural buildings
Procurement documentation: Competition
Service phases (HOAI): 1







