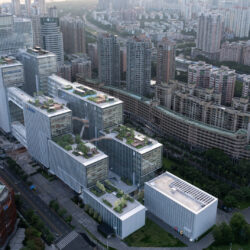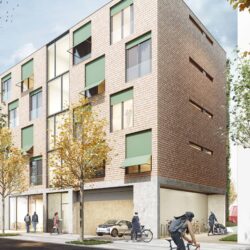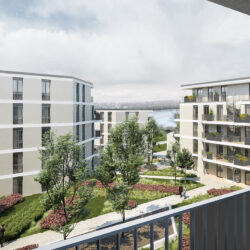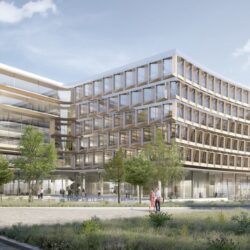Leo (former Poseidon-House)
Frankfurt am Main, 2009 - 2014
Office/administration buildings
Formerly, the Poseidon complex consisted of two rows of buildings facing each other. According to schneider+schumacher’s plans, a 67 m high transverse block now links the seventeen-storey and nine-storey blocks. The new building in the west creates an elegant transition: mediating between the different heights of the buildings in two steps, each four storeys high. The extension transforms the two originally separate rows of buildings into a single entity. In addition, the property is being extended by approx. 15,000 m2 to approx. 47,000 m2.
The forecourt, which functions simultaneously as a prestigious entrée and a driveway, leads to the main entrance and then to a double-height foyer. This spans the space between the two existing buildings to the east. A high-level glazed bridging structure in the foyer also links both existing buildings over five floors. The interior of this now almost U-shaped building has been transformed into a large private courtyard. Protected by the foyer building, this internal space can be used for informal meetings and acts as a green retreat. A single-storey addition in the courtyard offers further uses: it houses the new staff restaurant and has a roof terrace extension. On the 13th floor of the new building a further generous roof terrace offers views of Frankfurt’s skyline and the Taunus.
The building is newly clad in light-coloured lightweight glass-fibre-reinforced concrete elements. These are positioned under the sills and in front of the wall columns, as back-ventilated cladding on concealed fixings. The bright light concrete elements are structured in different ways: some are deep-profiled, some smooth. By changing the central plant to one with significantly improved efficiency, the property will meet its key energy target: to maximise the reduction of CO² emissions.
Technical details:
Typology: Office/administration buildingsProcurement documentation: Direct
Service phases (HOAI): 1-9
Client: Deka Immobilien Investment GmbH
Gross floor area: 49,885 m² (above ground including technical level, 1,933 m²)/16,634 m² (below ground)
Certificates: LEED Platinum







