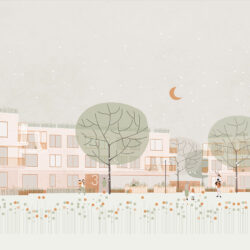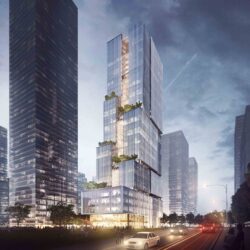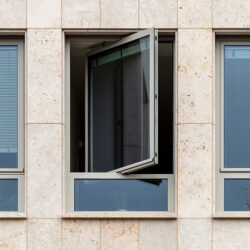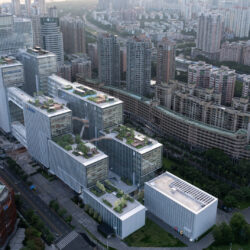Living at Westhafen
Frankfurt am Main, 2010 - 2013
Residential buildings
The architectural concept behind the residence is derived from the principle of the corner, providing the building with a clear spatial definition.
A raised ground floor with a brickwork plinth demarcates the border between the building and the public realm, setting it apart from its surroundings in terms of both material and colour. The exterior of the upper floors are rendered throughout. Continuous horizontal bands differentiate the building visually from the punched elevation of the rest of the exterior through their colour and surface structure, allowing the floors to be clearly read. These are defined by structural horizontal cornices made of pre-cast concrete. The 6th floor is set back, and at 6th and 7th floor level a double-height terrace emphasises the corner of the building. The 7th floor is made up of two independent volumes, that pick up and continue the rhythm of the stepped stories in the adjacent property, thus avoiding any overshadowing of the playground of the day-care facility at the back of the building.
Technical details:
Client: Max Baum Immobilien GmbHTypology: Residential buildings
Gross floor area: 6,170 m²
Procurement documentation: Direct
Service phases (HOAI): 1-8







