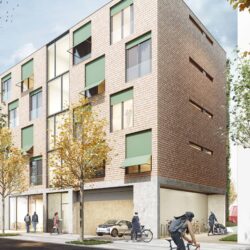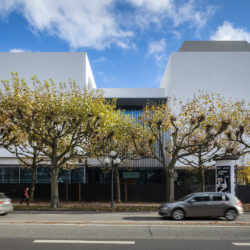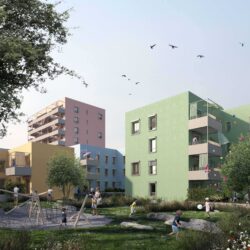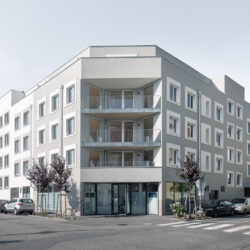Erber Campus
Getzersdorf, 2011
Office/administration buildings, Schools/educational facilities Expert / peer review procedure
The flat landscape of the River Traisen is characterised by fields, meadows, orchards and vineyards. ERBER Campus takes its cue from the structure of these fields and through a variety of banded structures the entire complex becomes embedded in the surrounding landscape. Thanks to the judicious application of Feng Shui principles, the differentiated landscaping displays strength and energy. A generously dimensioned approach road leads up to the ellipse-shaped entrance pavilion.
Owing to its height and use of materials, this sculptural pavilion enjoys a conspicuous presence in the landscape. It is both welcoming in appearance and facilitates orientation on the site, and its central location ensures short distances plus optimal control over access.
The first two courtyard buildings are efficiently arranged to house some 300 staff. The ring-like plan engenders different working atmospheres: concentrated work in the offices located on the building periphery overlooking the campus and a more communicative ambiance in the inwardly facing rooms around the sheltered, attractive courtyard space. The shared restaurant and training centre (potentially plus a kindergarten) are architecturally accentuated and these structures take precedence over the nature-dominated ERBER campus with its pavilion-like arrangement. The flexibile room organisation allows spaces to be used in various ways, for individual groups as well as large gatherings. In all the ‘public’ buildings, the glazing has been expressly arranged to create pleasant visual connections to the adjacent landscaped areas.
Technical details:
Typology: Office/administration buildings, Schools/educational facilitiesProcurement documentation: Expert / peer review procedure
Service phases (HOAI): 1
Gross floor area: 11,925 m²
Brutto Rauminhalt: 89,778 m³







