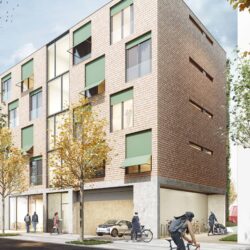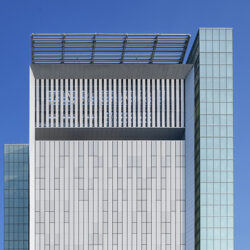Music School Hamm
Hamm, 2010 - 2011
Schools/educational facilities Architecture: Wulf Architekten, Stuttgart
In a project to refurbish and extend the state music school in Hamm schneider+schumacher Bau- und Projektmanagement GmbH were in charge of site supervision. As in the past, this project proved to be another successful collaboration with Stuttgart architects wulf & partner (see Vallendar Neurological Clinic and Rehabilitation Centre).
The previously unsatisfactory urban setting around Hamm Music School has given way to a new aesthetic and an extension to the building, and created a harmonious and open complex. The aim is to make apparent the cultural significance of this place and, with the newly designed square and uncluttered entrance, to encourage people to enter the building.
Technical details:
Client: Technisches Immobilienmanagement HammTypology: Schools/educational facilities
Gross floor area: 4,173.40 m² (above ground), 915.40 m² (below ground)
Baumanagement: schneider+schumacher Bau- und Projektmanagement GmbH
Procurement documentation: Public
Service phases (HOAI): 8







