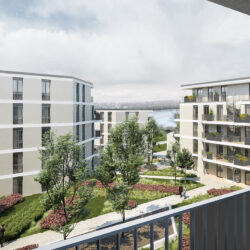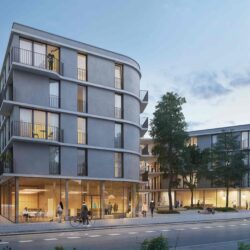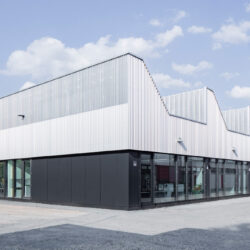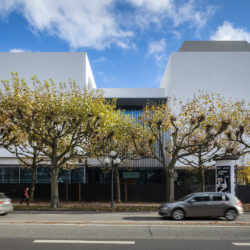Residence Alt Erlaa
Vienna, 2013
Residential buildings Competition
The new residential home and community centre building in Alt-Erlaa together with the premises of the Protestant community all fit in coherently within the existing urban framework.
The L-shaped, five-storey residential building comprises over 206 residential units in various configurations. Square rooms positioned along the outer elevation are arranged either as single or double rooms, or as shared apartments with their respective kitchens and bathrooms. The rigorously modular plan allows a diverse arrangement of accommodation to be achieved on each floor, as well as flexibility in how the spaces are configured in the long-term. There are two additional common rooms on each residential floor. These spaces are naturally lit via light-wells and can fulfil a variety of functions such as library, TV room, computer room or workshop. A second three-storey building in the courtyard offers space on both the upper floors for two shared apartments, each housing eight people.
The premises of the Protestant community are located on the highly visible corner of the L-shaped building. Morning sun atmospherically illuminates the naturally lit double-height common room with its encircling clerestory glazing and balcony. Immediately next door is the community hall, which can be effortlessly connected to the adjacent common room via a set of doors. From the entrance lobby lounge it is easily possible to access the breakfast room with its kitchen area, as well as the Protestant community’s offices and the office of the residential home manager.
Both buildings are designed to meet passive house standards in terms of heating requirements, airtightness and primary energy use. In future they will be connected into the district heating system, which will keep down the total primary energy heat consumption.
Technical details:
Typology: Residential buildingsProcurement documentation: Competition
Service phases (HOAI): 1
Client: Wohnbauvereinigung für Privatangestellte GmbH (WBV-GPA)
Gross floor area: 8,432 m²
Brutto Rauminhalt: 26,072 m³







