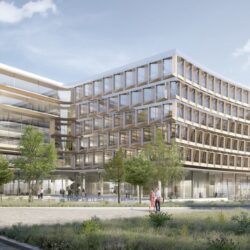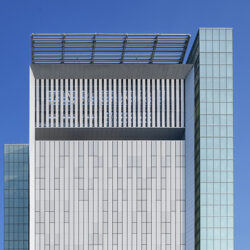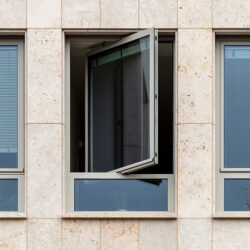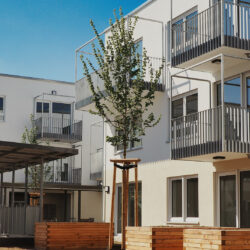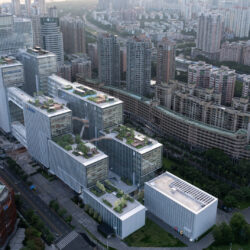PEMA residential and retail building
Innsbruck, 2012 - 2013
Office/administration buildings, Residential/commercial buildings Competition
The building comprises office and commercial floors accommodated in a single plinth element that fills up the plot, following the curve of the street. Due to the slope of the site, some of this building is located below street level. Large contiguous spaces on the lower two floors are intended for commercial use. Above the commercial units, taking up the entire site, is a floor of offices grouped around a courtyard.
Two buildings of different heights rise above the plinth. The higher of these to the north comprises some eight stories, while the smaller, four-storey building occupies the south apex of the plinth. Both buildings include high-quality privately financed apartments: premium accommodation with plans offering a variety of apartment sizes on the upper two floors, and student housing on the floors below.
Despite the attractive 360-degree views on all floors, the apartments are principally oriented towards the east, south and west. Each apartment has a glazed loggia, providing the additional amenity of outside space that both protects the inhabitants from wind and acts as a sound baffle.
Technical details:
Typology: Office/administration buildings, Residential/commercial buildingsProcurement documentation: Competition
Service phases (HOAI): 1
Client: PEMA Immobilien GmbH/Amraser-Straße 2-4 Entwicklungs- und Beteiligungs GmbH
Gross floor area: 27,948 m²
Brutto Rauminhalt: 95,956 m³


