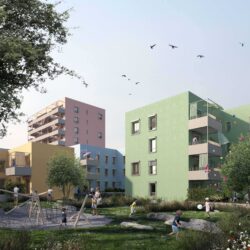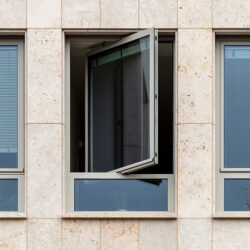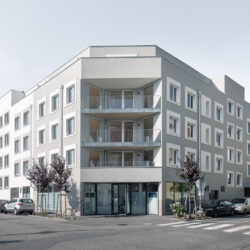Hager Obernai Office/Fabrication Building
Obernai, 2004 - 2005
Industrial buildings
The company Hager needed a space between two of its existing factory buildings to be filled with a new production hall with offices and a loading dock. The new addition maintains the inner structure of the halls and its structural grid of 6.0 m. This structural grid is also applied to its facade elements.
The offices are located along the facade, on the halls only open side. The digital principle of an electrical current (on/off) created the inspiration for the design of the facade: Clear-glass windows elements which can be opened, lighting the offices directly, alternating with panels of cast glass profiles which supply a diffused light and provide a certain amount of privacy for the offices. The offices have the same facade towards the production hall creating a direct connection between the two. The rear of the new hall is structured like a technical annexe and is clad with horizontal steel panels.
Technical details:
Client: Hager Electro SA, Obernai (F)Typology: Industrial buildings
Gross floor area: 3,660 m²
Procurement documentation: Direct
Service phases (HOAI): 1-8







