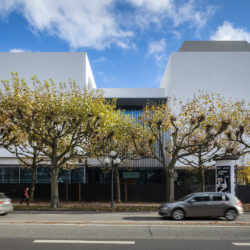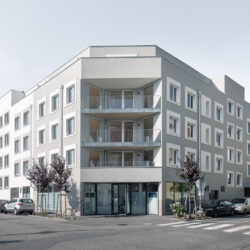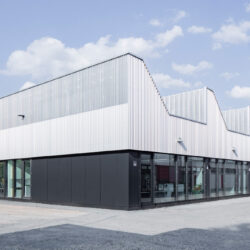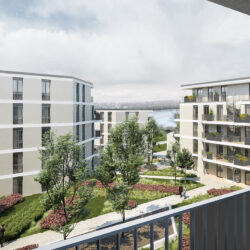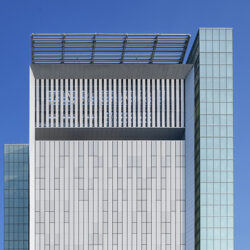schneider+schumacher Office Frankfurt
Frankfurt am Main, 2008 - 2009
Office/administration buildings
schneider+schumacher’s new office is situated in the former Post sorting office, and enjoys glimpses of Frankfurt’s main station and the Westhafen Tower on two storeys.
The second floor of the turn-of-the-century building, was radically gutted, to create a vast open space office with imposing dimensions of 28 m length x 16 m width and 4 m height. A symmetrically organised open plan office was the final result. The workplaces are situated infront of the windows to both sides of the room. A centrally arranged zone is dedicated to creative communication and office meetings. To attain adequate lighting levels at the centre of this deep space, narrow aluminium lighting strips were installed between the existing down stand beams. These illuminate the ceiling, creating a pleasing light source in the meeting area. To achieve satisfactory acoustics and offer the required calmness needed to enable a concentrated workflow, 650 cylindrical acoustic absorbing elements made of melamine resin foam were introduced, stuck to the ceiling in a grid pattern. Depending on the viewing angle, they appear either ordered or randomly distributed.
While all the surfaces in the open space office are kept white, the sanitary rooms and the kitchen areas are painted in red gloss, in keeping with the offices corporate image. The tension of the colour scheme (subtle versus loud) symbolises the range of projects in the office, from underground museums to skyscrapers.
Technical details:
Client: schneider+schumacherTypology: Office/administration buildings
Baumanagement: schneider+schumacher Bau- und Projektmanagement GmbH
Procurement documentation: Direct
Service phases (HOAI): 1-8


