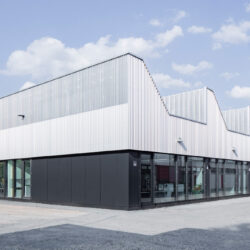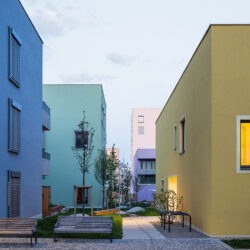Social and Office Building aha
Hannover, 2009
Social housing Competition 1st prize
The Hannover Regional Authority for Waste Management (aha) set up a competition to provide social facilities and multi-storey offices on its existing premises in Hannover.
The design submitted by schneider+schumacher stressed the issue of sustainability and it was awarded first prize. The proposed building, designed to meet Passivhaus standards, takes the existing proportions and materials as its starting point with solid brickwork on the ground floor and a clearly defined metal façade on the upper floors, incorporating elements alternating between open and closed. To prevent overheating during the summer, external louvered sunshades feature a light-deflecting surface to protect the glazed areas. Air inlets behind the perforated aluminium panel façade allow individual regulation of the air intake in each axis on the elevation. The extremely efficient building form and a high degree of prefabrication (e.g. by limiting the number of different elements on the elevation and making use of long-span hollow core slabs for ceilings), result in a highly cost-effective solution, particularly with regard to a shorter construction period and the resulting running costs.
Technical details:
Client: Zweckverband Abfallwirtschaft Region Hannover - ahaTypology: Social housing
Procurement documentation: Competition
Service phases (HOAI): 1







