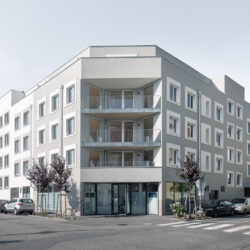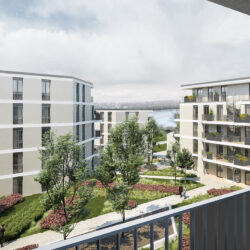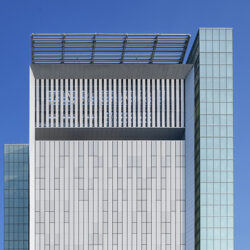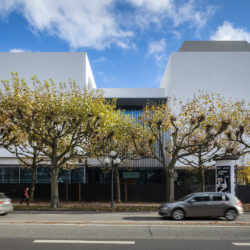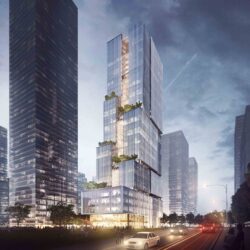Roman villa Blankenheim
Blankenheim (Eifel), 2010 - 2012
Cultural buildings Competition 1st prize
Together with the Regionale 2010 Agentur, the district of Blankenheim set up a limited architectural and landscape-planning competition based around the Roman villa Blankenheim. schneider+schumacher´s design received first prize. The scheme recreates the full extent, dimensions and layout of the spaces in the former Roman villa, so that it can once again be experienced in its original setting. The portico of the historical main building will be reconstructed 1:1 in a simple, yet precise manner and erected on its former site. This no longer existant building is represented full-size by a transparent framework construction consisting of prefabricated Corten steel lamellae, with the original window and door openings in the rear wall made visible through a relief structure in the steel profiles. To protect it from the weather, the roof may be covered with glazing panels. The former estate walls are indicated by lines, which are sometimes filled out as areas, clearly showing the size and sequence of spaces. A simple, unpretentious route leads the visitor from the main entrance, lying on the central axis in the northeast, to points of interest in the former building where information panels provide further details.
Conjointly with GTL, Kassel.
Technical details:
Client: City of Blankenheim together with Regionale 2010 Agentur KölnTypology: Cultural buildings
Gross floor area: 227.6 m² (Portikus)
Baumanagement: schneider+schumacher Bau- und Projektmanagement GmbH
Procurement documentation: Competition
Service phases (HOAI): 1-9



