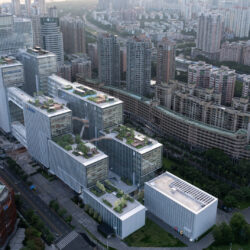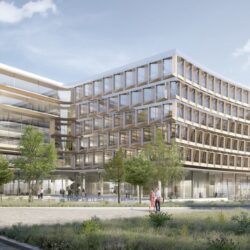Urban Drainage Mannheim
Mannheim, 2010
Industrial buildings Competition with TSB and Arup
schneider+schumacher’s design won fourth place in a single-stage competition for a new the administrative and operating premises for Mannheims Municipal Water Authority, at which a total of 20 architects were invited to take part.
The concept was to restrict building to only part of the available site, allowing the operating premises to open up to the city, while ensuring the administration building remains clearly visible.
A central covered outdoor area links the operating premises to the administration building. The proposed offices on the upper floors of this building are column-free and full of daylight. The few concrete service core walls provide a welcome visual contrast to the lightweight glazing in the office and conference areas. The design emphasises views, both within and beyond the building and offers neutral office layouts, clearly defined circulation spaces and minimal service cores. The operating premises building, which is forming the main boundary of the site itself is extended in keeping with the existing typology to house the social facilities. Clearly designed changing rooms, a centrally located foremans office and bright communal areas result in a timeless, user-friendly building.
Planned in cooperation with TSB Ingenieurgesellschaft mbH Darmstadt and Arup GmbH Frankfurt.
Technical details:
Typology: Industrial buildingsProcurement documentation: Competition







