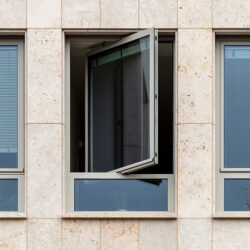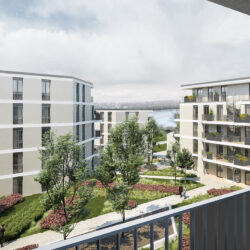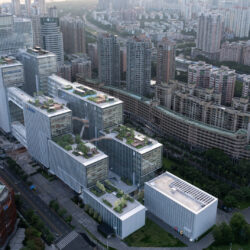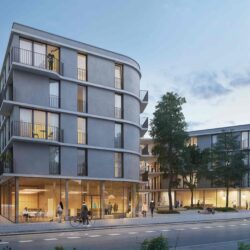Olympic Village Munich
Munich, 2010
Residential buildings Competition with Riegler Riewe
The athletes will be housed in the winter landscape in striking individual residences. Each nation will be provided with comfortable accommodation within either circular houses or a group of houses. The conspicuous use of environmental-friendly technology for the residential architecture underlines its significance in contemporary Germany.
A place of myth and legend, the Olympic village’s highly popular housing has a particular appeal in Munich and arising out of this, a markedly different kind of development is planned – detached from the housing typology of the surrounding residential district – one that underscores the ideas behind Olympic Park housing associated with the 2018 Olympic games.
An urban-scaled, double row of development on the periphery along Dachauer Strasse protects the Olympic “Residential Park” from street noise. This peripheral building gives a foreboding of the Olympic ‘style’ and contains both the NOC offices and a supermarket. It also marks the beginning of an entrance plaza – “Alice-Milliat-Platz“ – with the corresponding function, proportion and size of Leonrodplatz, and linked to public transport on Dachauer Strasse. Arriving from the city, from Dachauer Strasse one gets a first glimpse of the Olympic village. The receding line of the Goethe Institute with its three rows of trees in front is extended to the crossing at the Landshuter Allee. The development along Dachauer Strasse opens up an opportunity to erect additional mixed-use buildings, which would go beyond the scope of the prescribed brief.
Technical details:
Client: Landeshauptstadt MünchenTypology: Residential buildings
Procurement documentation: Competition
Service phases (HOAI): 1







