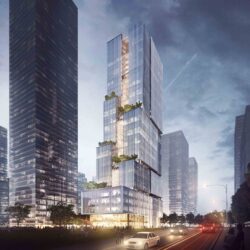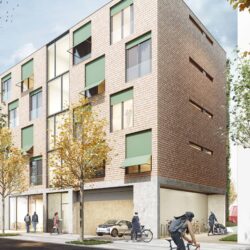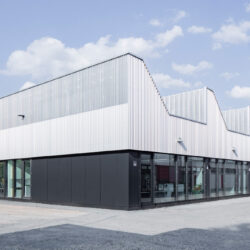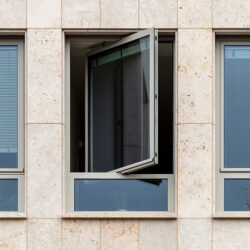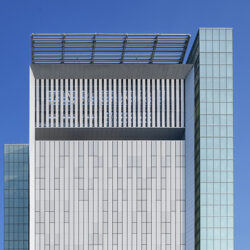KfW - Bo102
Frankfurt, 2013 - 2015
Cultural buildings, Schools/educational facilities arge BO102 (schneider+schumacher/Cornelius Schwarz Zeitler GmbH)
Following the conversion and refurbishment of a listed villa, KfW Bankengruppe is now using the building at Bockenheimer Landstrasse 102 as a dialogue and event centre for the KfW Foundation. With three upper floors, an attic, basement and cellar, the building has a total area of around 2500 m² and is situated in a prominent location in Frankfurt’s Westend district, next to the new KfW office building.
The user’s stringent requirements for an event and training centre resulted in extensive work to convert and transform the villa. This, together with the exacting listed building requirements, made it a highly complex project. For example, in order to be able to preserve the original wooden staircase while simultaneously ensuring seminars can take place on the top floor, a pressurised ventilation system was installed, which remains inobtrusive when in operation. All the building services, in particular the complex ventilation system in the event area, had to be installed under the original floor, or behind the original wall and ceiling panelling. This entailed designing numerous special details plus intensive on-site supervision. Surface finishes to original components were executed with the greatest possible care, ranging from stucco restoration to restoring the shellac surface of the wood panelling.
Technical details:
Typology: Cultural buildings, Schools/educational facilitiesService phases (HOAI): 1-5
Project architect: Till Schneider, Astrid Wuttke
Project manager: Jörg Maier
Gross floor area: 2.500 m²


