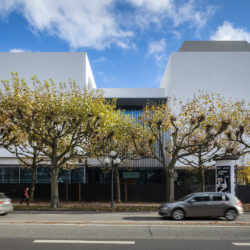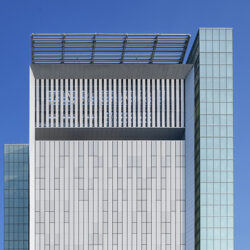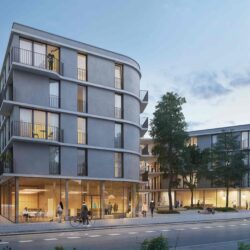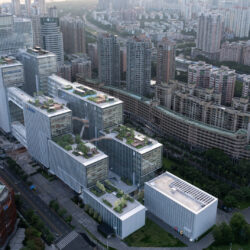Extension to Regional Criminal Court
Graz, 2023
Office/administration buildings Competition, Recognition
The design for an extension to the Regional Criminal Court in Graz consists of an independent building, located to the south of the main building. The south-eastern elevation is load-bearing and employs structural columns, while the thermal envelope behind comprises recessed timber-aluminium windows, thus creating spaces for outdoor areas and providing shade. Textile awnings provide additional shading while a high-quality clay-slurry outer finishing layer helps to visually underscore the construction method. The building lies parallel to the site’s vehicular entrance and its longitudinal orientation means rooms have a south-easterly aspect and enjoy optimal daylight. A double staircase and a lift connect rooms via a long corridor. The building is structured in such a way that the ground floor can used independently. Two glass-and-steel bridges, optionally with frosted glass, connect to the existing building.
Technical details:
Service phases (HOAI): 1Typology: Office/administration buildings
Procurement documentation: Competition
Office: Wien







