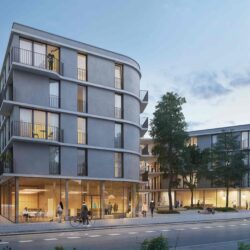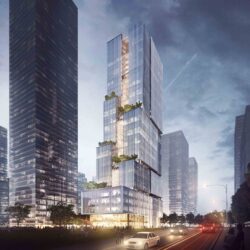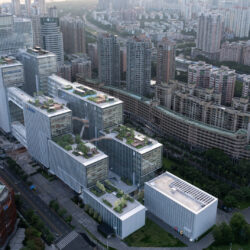ÖBB Ostbahnhof station site
Graz, 2023
Residential/commercial buildings, Urban design, Office/administration buildings Competition, Recognition
The new design on the ÖBB railway station site along Raiffeisenstrasse combines urban development and generous green spaces. Occupying a space next to Graz Ostbahnhof railway station, it acts as a mediator between the city centre and the trade fair area in the north and the heterogeneous residential and commercial buildings in the south, and offers a starting point for the district’s future development. The site is divided into three main building plots: Residential, commercial uses, and a public city park. This green space weaves between the buildings to link them together, offering an important landscaped recreational area in the city. The sloping façades of the building volumes interact elegantly with the various courtyards and squares, creating exciting spatial sequences both within the site and linking it to the surrounding urban fabric.
The highest part, located on Fröhlichgasse, takes its cue from the Grazer Messe trade fair, creating a conspicuous gateway in the cityscape. Overhangs and recesses at ground floor level subtly intertwine throughout the area, generating protected communal open spaces. By varying the heights of buildings from north to south and staggering volumes in relation to the neighbourhood, the design maintains a respectful relationship with its surroundings. Recessed upper storeys mean that roof areas can then become neighbourhood terraces. The development also offers potential to expand towards the south. The new neighbourhood is regarded as helping to close a gap in the urban fabric, and further development is anticipated. Graduated uses run from north to south and these are expressed in the various building heights, while the whole appears as a single ensemble.
Technical details:
Service phases (HOAI): 1Typology: Residential/commercial buildings, Urban design, Office/administration buildings
Procurement documentation: Competition
Office: Wien







