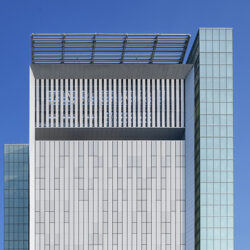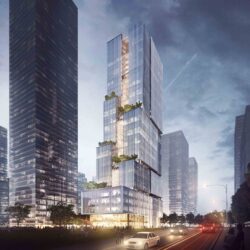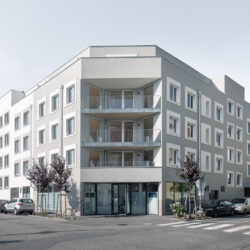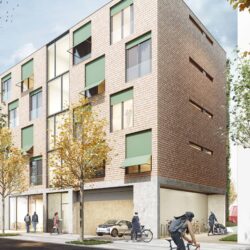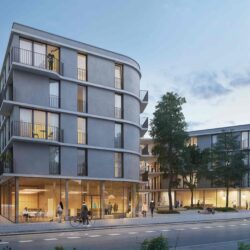WSP tenant fit-out
Frankfurt am Main, 2011 - 2014
One of the floors of an office building in Frankfurt’s Hanauer Landstrasse has been newly refurbished using bright, modern and practical elements. An integrated shelf runs through the office space like a common thread. The shelf acts both as a room divider and storage space and, with integrated lighting in the lid and built-in tables, it creates a central zone that encourages people to meet. The shelf’s glazed rear section lends the rooms additional transparency. Bright red colour accents on the walls in the hall, reception and kitchen areas help to punctuate the long floor plan.
Offices involved:
Technical details:
Client: WSP Deutschland AGProject architect: Michael Schumacher, Nina Delius
Project manager: Nina Delius
Gross floor area: ca. 1.500 m²


