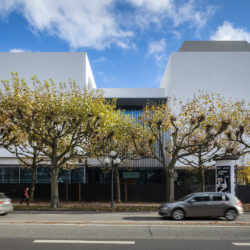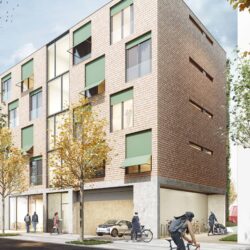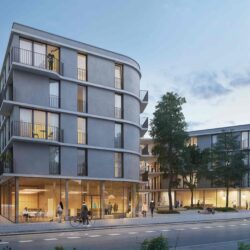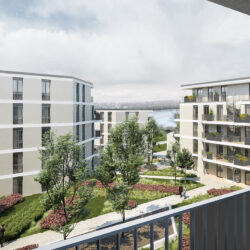Canteen at Vocational Training Centre North
Darmstadt, 2018 - 2021
Schools/educational facilities wulf architekten
The new canteen and a media centre at the Vocational Training Centre North in Darmstadt was added to the 1970s school complex, which has been undergoing renovation since 2018. Design and planning of both the renovation work and the new building was undertaken by Stuttgart architects wulf architekten, while schneider+schumacher Bau- und Projektmanagement GmbH has been responsible for site supervision.
The building with a floor area of approximately 3,500 square metres has a square layout and houses a canteen on the upper floor, while the ground floor comprises a media library and a cafeteria, plus seminar rooms and offices. The design of the new building, of which one-third is concrete and two-thirds wood, is notable for its folded facade with floor-to-ceiling glazing.
Photos: Brigida González
Technical details:
Service phases (HOAI): 8-9Typology: Schools/educational facilities
Office: Frankfurt und Berlin







