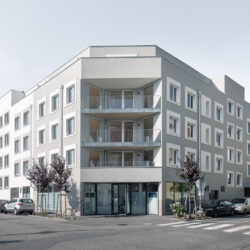Qianhai Telecommunication Center
Shenzhen, 2018
Ongoing project
Office/administration buildings, Industrial buildings
Competition 1st prize
The Qianhai Information Building in Shenzhen is destined to become the world’s first high-rise data centre. In fast developing cities, plot prices are sky-rocketing. This means that it is common to build high-rises for offices and residential buildings. Now this principle is also being applied to data centres, which are usually designed as low-rise buildings with only one or two floors, taking up huge plot areas.
Such a building would normally resemble a giant machine – a windowless block, that fails to relate to its urban surroundings. To compensate for this lack of interaction, here the lower floors have been planned as an inviting, airy lobby area, integrating a post office too. Its presence ensures that the building will contribute to the public life of Shenzhen. The majority of storeys will house computer rooms, with up to 3515 data units. Controlling units are located on the top floor. IT staff will be able to control all the data traffic from this floor, and since the employees in the building need to have a good working environment too, the architects’ solution was to provide a huge terrace on the 16th floor, offering employees there both daylight and a view of the city and the bay area.
Another important aspect of how the building integrates into its surroundings was to ensure an attractive appearance. The architects had to come up with a special design for the mainly windowless façade, and this has resulted in a spectacular external cladding system, which incorporates movable elements. It shows the binary code of the universal number Pi (π) – thus reflecting the building’s computational theme – where the 0‘s have been designed to move with the wind, creating a lively and interactive façade. At the same time, this cladding reflects the sunlight and provides a buffer zone to prevent heat reaching the building, thereby helping to maintain a cool climate for the computers inside. Another important feature helping to keep the building cool is the roof surface. Its shape is designed to create a larger air-flow between the roof and the cooling units, thus saving energy that would otherwise be needed for cooling.
Technical details:
Service phases (HOAI): 2-9Typology: Office/administration buildings, Industrial buildings
Procurement documentation: Competition
Client: Shenzhen Qianhai Development Investment Holding Co., Ltd.
Project architect: Michael Schumacher
Team: Patrick Euler, Di Sun, Li Meng, Xiu Yuan Zhang
Gross floor area: 70.000 m²
Land size: 6272.62 m²







