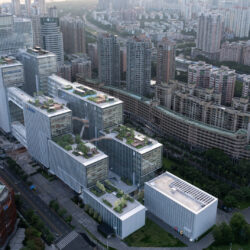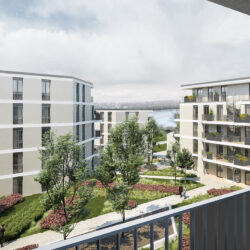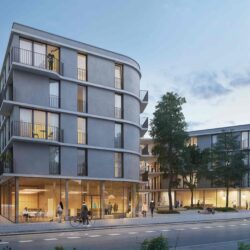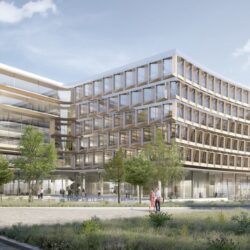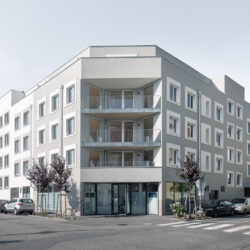The Center for Light and Environmentally-Friendly Structures (ZeluBa)
Braunschweig, 2015
Ongoing project
Research facilities
A new research building for The Center for Light and Environmentally-Friendly Structures (ZeluBa) is under construction on the campus of the TU Braunschweig, due for completion in 2019. The research facility will comprise 1,700 square metres of offices and laboratories, plus a seminar room and a testing facility. The entire building has a total of 39 workstations.
The joint working group – DGI Bauwerk and schneider+schumacher – have designed the new building as two cubic structures. The high single-storey testing facility hall is slightly offset from the three-storey laboratory and office building, resulting in a generous forecourt. The two structures are connected by the foyer with a glazed façade, creating a fluid transition from the interior to the exterior.
In response to the research remit at ZeluBa, the design focus was on a modular design and the use of renewable raw materials, in combination with conventional materials.
The Center for Light and Environmentally-Friendly Structures is an initiative of the Fraunhofer Institute for Wood Research (Wilhelm-Klauditz-Institut, WKI), the Technical University (TU) Braunschweig and the Institute for Concrete Structures and Fire Protection (iBMB) at the TU Braunschweig.
Technical details:
Typology: Research facilitiesService phases (HOAI): 2-8
Procurement documentation: Freelance services procurement procedure (VOF)
Client: Fraunhofer Gesellschaft
Gross floor area: 3.062 m²
Net floor area: 1.761 m²
Brutto Rauminhalt: 18.469 m³


