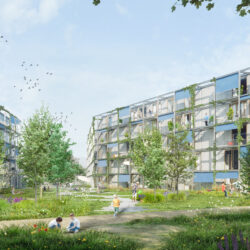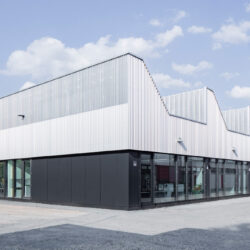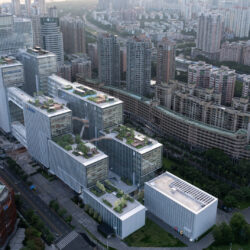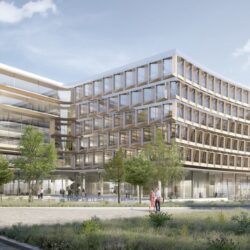Waldenser School
Mörfelden-Walldorf, 2012
Ongoing project
Schools/educational facilities
HWR-Architekten
The school grounds in Mörfelden-Walldorf were renewed and several buildings located on the site needed to be demolished to make way for construction work. On the northwest edge of the site one existing building plus basement, dating from the 1920s, was retained. The design by HWR-Architekten envisaged linking a new two-storey school building, also with a partial basement storey, to the existing building. The schneider+schumacher building and project management team was responsible for project management on site.
Technical details:
Service phases (HOAI): 6-9Typology: Schools/educational facilities
Procurement documentation: Competition
Baumanagement: schneider+schumacher Bau- und Projektmanagement GmbH
Gross floor area: 4.300 m²
Land size: 4.213 m²







