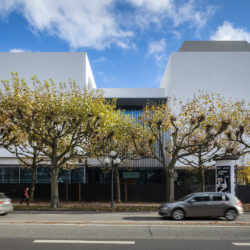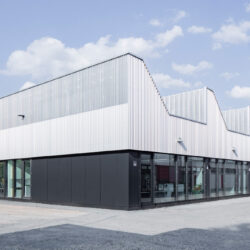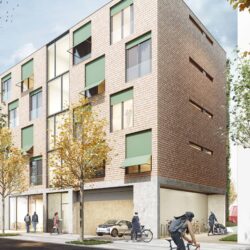Station Squares
Augsburg, 2015 - 2016
Urban design Competition 1st/3rd prize
In a competition to redesign the station squares surrounding the main station in Augsburg, schneider+schumacher’s urban planning office – working together with the landscape architects WES – have been awarded third prize for their design for the East Square. Following a revision phase, the team received first prize for their design of the West Square.
The design for the East Square stands out for its modest approach, which allows the historic old station to take centre stage, with uninterrupted views of the listed station façade.
The scheme for the West Square envisages a new generous space at the point where, in future, two trams will emerge from the train tunnel, with two bicycle garages situated adjacent to tunnel exit. For the transition area towards the north, the scheme proposes generous seating on large grass-covered steps, forming a kind of amphitheatre looking towards the square. A building complex consisting of restaurants and shops is planned for the opposite south end of the square, with an open staircase that leads up to track level as well as later building phases.
Technical details:
Service phases (HOAI): 1Typology: Urban design
Procurement documentation: Competition
Client: Stadt Augsburg/Baureferat + DB Station Service GmbH







