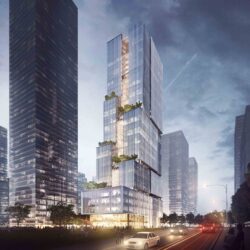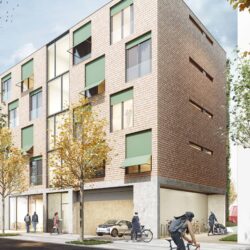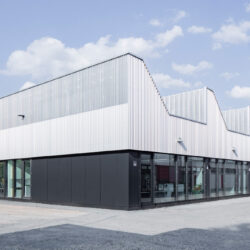Parks Department
Frankfurt am Main, 2012 - 2015
Office/administration buildings
Located next to the railway tracks, north of Frankfurt’s main station lies the new building for Frankfurt’s Parks Department and the Department for Roads and Infrastructure. These new premises for central workshops and administration offices – developed by Groß & Partner and Lang & Cie Real Estate – combine workshops and administrative functions for the first time on a centrally located site.
On an extremely narrow site, schneider+schumacher have created a long block, oriented north/south. Horizontally, the building is divided into a two-storey plinth with a five-storey office wing set back above it. Technical service spaces at roof level have been designed to sit behind a volume-delineating roof edge. Additional service spaces, (underground parking, technical and storage facilities) are located at basement level. These various functional layers can be read on the elevation. A strikingly designed roof edge shelters the structure.
Cooperation with Jens Jakob Happ/happarchitecture during the site selection and design phase.
Technical details:
Gross floor area: 31.000 m²Net floor area: 19.500 m²
Brutto Rauminhalt: 117.000 m³
Land size: 17.655 m²
Building-costs: 34 Mio. €







