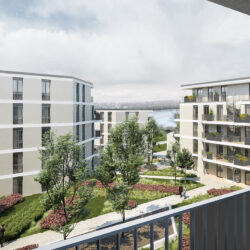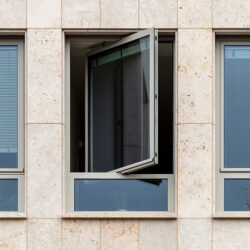Hager Emmenbrücke
Emmenbrücke, 2012 - 2014
Office/administration buildings
Hager AG’s service center, that has been designed as well as constructed by schneider+schumacher, is located in Emmenbrücke, Switzerland. This site of the corporation had been coined by production and administration until April 2014. Since then, the new building has been offering a framework for the presentation of the Hager expertise: theory, practical experience, and customer service now have a location that gives the opportunity for these components to merge into a coherent whole.
One of the most important constituents to reach this aim is the showroom with an integrated customer’s bar, which is characterized by generous size and can be found on the ground floor. schneider+schumacher planned an open space-ambience that can be adjusted flexibly to various needs, like exhibitions and presentations. Modern training classrooms complete the interior on the upper floor. The expanded air space between the two stories results in an immediate connection creating openness.
The façade picks up the “on/off”-interplay, that has been developed by schneider+schumacher for the buildings of the Hager AG. This interplay optically represents the binary principle of electricity – it either flows or it does not. Thus, one of the company’s central themes is reflected in the design. The concept is realized by the alternate use of fitting materials: vertical bands of window glazing follow fiber reinforced concrete. The static as well as technical qualities of the new building in Emmenbrücke allow three more levels to be built.
Offices involved:
Technical details:
Typology: Office/administration buildingsProcurement documentation: Direct
Service phases (HOAI): 1-8
Client: Hager AG, Emmenbrücke, Schweiz
Gross floor area: 1.594 m²
Net floor area: 1.370 m²
Brutto Rauminhalt: 13.600 m³







