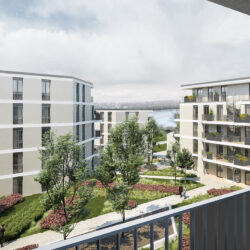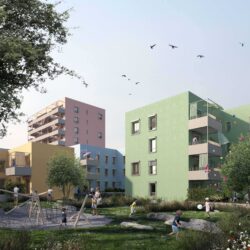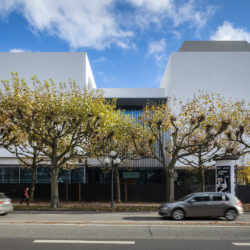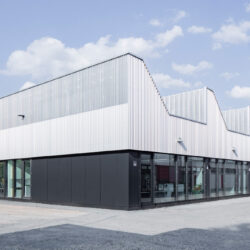primary school Weissliliengasse
Mainz, 2012
Schools/educational facilities JV with a:dk architekten
The new primary school occupies a previously vacant site in the centre of Mainz’s old town. It is built for a two-class intake and includes a single-field sports hall.
The brief called for a school building to house some 200 students, a 400 m2 sports facility, and 8 classrooms – each of 60m2 – for use as family classrooms, plus ancillary rooms. The programme also included areas for the administration, a staff-room, space for parents’ meetings, a library and a multi-purpose room, plus specialised classrooms for use by the neighbouring secondary school.
The primary school classrooms are north facing and overlook the quiet courtyard, with large windows providing plenty of light. By exploiting the slope of the site, the sports hall, located at basement level, is naturally lit from the courtyard side. The plan is to connect the new building with an existing church administration building.
Offices involved:
Technical details:
Client: diocese MainzTragwerksplanung: TSB Ingenieurgesellschaft mbH
Building Services: RCI GmbH
Grounds: Adler & Olesch
Gross floor area: 3.200 m²







