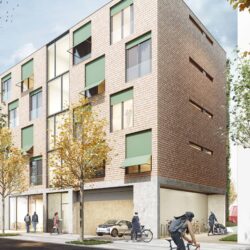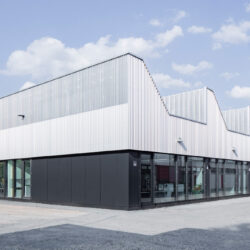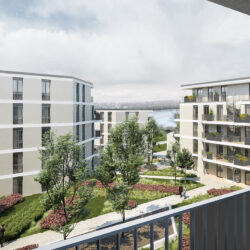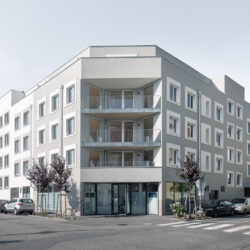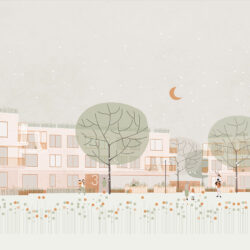Dom-Römer Underground Station
Frankfurt, 2011
Ongoing project
Transport infrastructure buildings, Urban design
In redesigning the Frankfurt Dom-Römer district, the so-called ‘processional route’ (‘Krönungsweg’) leading from the cathedral to the town hall has also been lowered to its original level. In the course of this building work one of the existing exits from the underground station ‘Dom-Römer’ will therefore need to be relocated. In future, access to the processional route will be from the building ‘Grosser Rebstock’ (located at Markt 8).
On 17 February 2014 the staircase became the first section to be finished and now, in a second phase, the former exit from the underground will be demolished and replaced by a new escalator, constructed parallel to this staircase. One particular challenge lies in how to construct the new building – ‘Markt 8’ – over the underground station.
Within the underground station, routes on several levels are designed as easily navigable spaces, in which visitors can clearly orientate themselves, thus offering a pleasant approach to the Dom-Römer district. This principle was the overall guiding factor in schneide+schumacher’s choice of wall and floor surfaces, which are designed to be robust, yet welcoming. The design for the ground floor will be carried out in collaboration with the Berlin-based architects Jordi & Keller who are responsible for building ‘Großen Rebstock’.
Offices involved:
Technical details:
Typology: Transport infrastructure buildings, Urban designProcurement documentation: Direct
Service phases (HOAI): 5-8
Client: DomRömer GmbH


