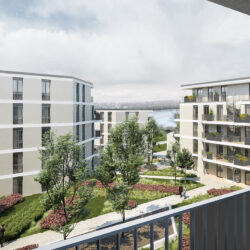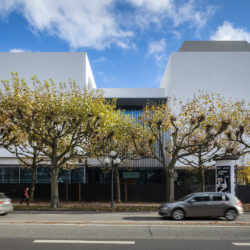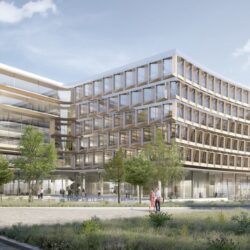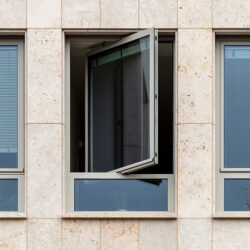Dom-Römer Masterplan
Frankfurt am Main, 2009 - 2010
Urban design
The city of Frankfurt is proposing to establish a new urban district on the site of the city’s former technical planning offices, an area delineated by the Braubachstrasse and the Schirn exhibition gallery in one direction, and the so-called ‘Haus am Dom’ (‘building by the cathedral’) and the ‘Kunstverein’ (Art Institute) in the other. schneider+schumacher were awarded the master-planning contract for the site on the basis of a competition to build new “Dom-Römer Area”. This also called for an architectural concept for the above-ground planning of the area, which involved in particular investigating and clarifying issues regarding the technical and legal feasibility of the project. During the course of this work, the masterplan was concurrently under discussion with, and approved by, the relevant agencies involved: the specially established Dom-Römer committee, the supervisory DomRömer organisation, and the design committee, together with city authorities such as the building inspection and urban planning departments. The resulting decisions (regarding site use, building heights, building outlines, number of storeys, building class, restrictions of use due to overshadowing issues, escape route requirements etc.) were incorporated as guidelines into the competition brief.
Technical details:
Typology: Urban designProcurement documentation: Direct
Service phases (HOAI): 1-3
Client: Stadt Frankfurt am Main / DomRömer GmbH







