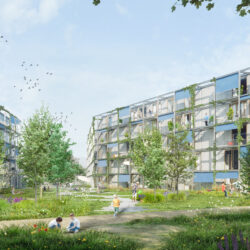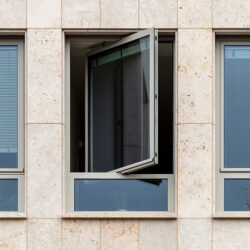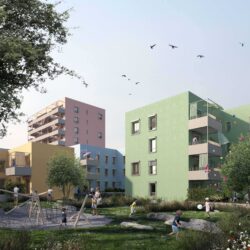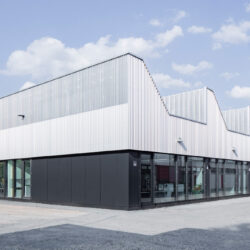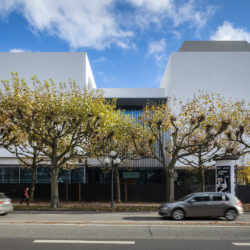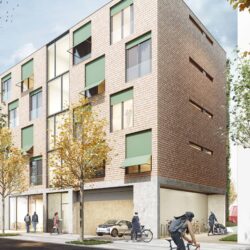Cultural campus
Frankfurt am Main, 2013
Office/administration buildings, Cultural buildings, Schools/educational facilities, Residential buildings Competition 3rd prize
With Goethe University’s move from the Frankfurt Bockenheim campus to the new Campus Westend, a new cultural campus – a place to live, work and to enjoy culture – will take its place, built progressively as sites become vacant. By 2016, on the site of the former university canteen (1962, Ferdinand Kramer) an office and residential building will be constructed. schneider+schumacher’s entry was awarded third prize in the competition to build this new structure. The architects also received the jury’s only ‘special mention’ for their concept. Located at the area’s major road junction on the corner of Bockenheimer Landstrasse and Senckenberganlage, the entrance to the cultural campus is marked by a striking building that takes up and reinterprets the rounded-off corners of Bockenheimer Landstrasse’s gateway tower. Alongside its primary function as an office and residential block on the upper floors, the ground floor plinth of this building houses shopping malls, gastronomy and a childcare facility. As part of the concept the architects suggested that the required cultural facilities – the funding for which is still not clear – should be housed in the existing “Juridicum“ building (1968). Currently this building is destined to be demolished, however, due to its vast spatial volume and its flexible frame construction, there are a number of ways in which it might be creatively converted to a new use. To meet energy requirements, the façade can be brought up to current standards by the judicious use of a number of successive layers. Within the plinth, new production and rehearsal rooms provide the necessary height and create a connection through to Jügelstrasse: acting as prestigious highlights in this densely planned new cultural neighbourhood. The large production hall can be opened up towards Jügelstrasse. To the south of the halls, three residential blocks are added, raised up on a low plinth, allowing small-scale office and retail use to the west. On the plinth – which varies in height according to use – a dense colonnade made up of many slender round columns unites the variously used parts of the building (offices, residential and cultural facilities) into single entity. The material proposed for the elevations is light-coloured ashlar masonry that ties together the uses in the public areas. The play of vertical concave and convex projecting elements on the ashlar elevations gives the new buildings their particular individual expression.


