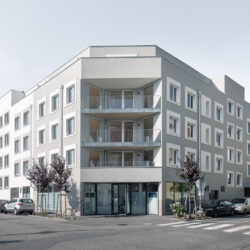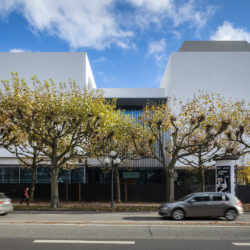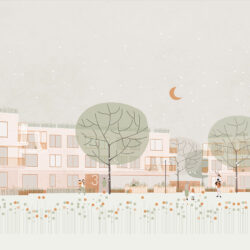Urban/Landscape Design Boschetsrieder
Munich, 2012
Residential buildings, Urban design Competition
The prime aim of the design on this acoustically challenged site is to develop an urban plan that is sufficiently resilient to cope with the site’s difficult edge conditions, and to mitigate them. The resulting spatial quality should then allow a lively neighbourhood for up to 2,500 inhabitants to develop.
Given the difficult edge conditions, the decision was taken to create a central common space for the new district, located as far away from the road as possible. This provides a place to meet and acts as an “oasis” where residents can retreat from the busy commercial and traffic-dominated surrounding area. In keeping with the built texture of the neigbouring areas, the design proposes four strong polygonal structures with courtyards opening up to a central green space. In limiting the design to four blocks, it is a modest, concise and easily readable arrangement, yet one that is appropriately sized for the urban setting and can hold its own in the heterogeneous surroundings.
At certain points the open block arrangements rise towards the central area, so that four residential towers frame the shared space. The blocks are augmented by structures lying parallel to the boundary road that help to reduce the noise level between the blocks. Progressing from the street into the residential neighbourhood this arrangement creates an interesting spatial sequence and renders the space more complex and diverse, by providing a certain "visual depth". The group of residential towers in the “third row” enhances this urban seclusion, providing an attractive vertical highlight.
Technical details:
Client: Accumulata und Stadt MünchenTypology: Residential buildings, Urban design
Gross floor area: 140,000 m²
Procurement documentation: Competition
Service phases (HOAI): 1







