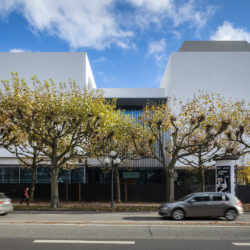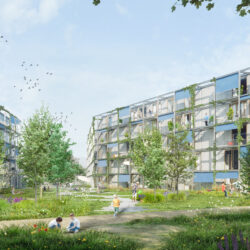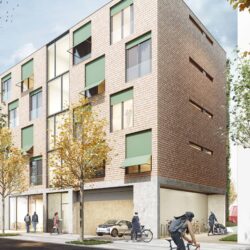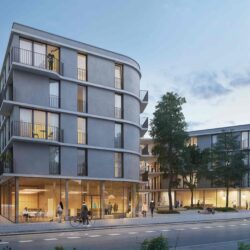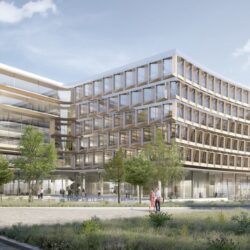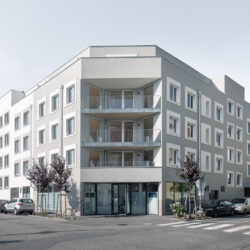Baumkirchen Mitte
Munich, 2013
Residential buildings, Office/administration buildings, Residential/commercial buildings, Commercial buildings Competition
The importance of residential accommodation in the new Baumkirchen Mitte neighbourhood is visually underpinned with an urban landmark. Taking up the overall planning typology of the urban masterplan, the design incorporates a dynamic row of buildings, with a residential high-rise marking the entrance to the district. A tower of luxury apartments seventeen stories high is planned in the east, while on the west side, a six-storey block is designated entirely for office use.
Since the high-rise apartments (8–17th floor) are ideally oriented in terms of daylight and have views of the Alps, they offer a very high standard of living. All apartments are provided with generous outside terraces. The internal plans allow either a sub-division of spaces or open plan living. Internal rooms may be switched over or apartments combined, so that a various living arrangements are possible.
A highly functional office block organisation affords a great degree of flexibility within each individual floor, with the possibility of large units, as well as smaller partitioned-off areas.
The energy concept is designed to meet the German Sustainable Building Council’s Gold certification requirements – and it is hoped that the building will achieve this.
Technical details:
Client: Patrizia Projektentwicklung GmbH, CA Immo Deutschland GmbH/Baumkirchen MK GmbHTypology: Residential buildings, Office/administration buildings, Residential/commercial buildings, Commercial buildings
Gross floor area: 23,000 m²
Procurement documentation: Competition
Service phases (HOAI): 1


