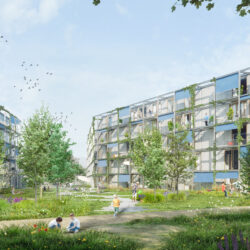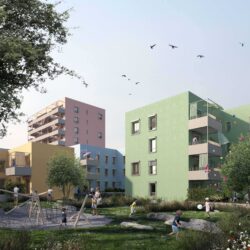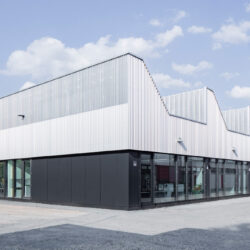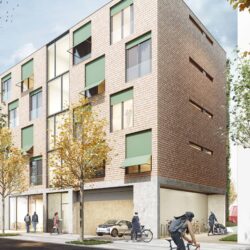Town Town
Vienna, 2013
Office/administration buildings Competition 2nd prize
Arriving from the airport, the new CB21 marks the start of Town Town, and coming from the direction of the city, its end too. Its striking cylindrical shape stands out in manifest contrast to the block structure of its surroundings. The fact that it is highly visible, viewed from the busy traffic route that runs alongside, makes it a prominent and identifiable landmark.
The building not only provides an interesting play of shadows and reflections at all times of day but also, due to its shape, a high degree of transparency, which allows a multitude of vistas and gives it an unmistakeable identity.
The regularly ordered encircling facade is entirely made up of identical elements that are both economical to manufacture and efficiently assembled, despite the confined space. The outer baffles, which open inwards for cleaning purposes, are supplied as metal sheet elements made from natural anodised aluminium similar to a car chassis, and are likewise externally mounted.
The opaque fish-scale-like exterior cladding is deliberately angled counter to the path of the sun and inherently provides the structure with a welcome degree of shading. Great importance was placed on resource-friendly ‘design to cost’ factors when designing and optimizing the outer building envelope.
The new high-rise’s highly efficient structural frame offers a great degree of flexibility in the configuration of floor plans. Internal axes along the segmented façade are maximised, so workstations have views in all directions. Office space may be arranged as desired, either as ‘open plan’ or subdivided into individual units, and office depths can be varied between 4.20m and 6.20m. Moreover, round circulation routes on each floor encourage a more ‘circular’ form of communication within.
Technical details:
Typology: Office/administration buildingsProcurement documentation: Competition
Service phases (HOAI): 1
Client: Immobiliendevelopment Wiener Stadtwerke & STC Swiss Town Consult AG in Cooperation with the City of Vienna
Gross floor area: 22,775 m²
Brutto Rauminhalt: 81,334 m³







