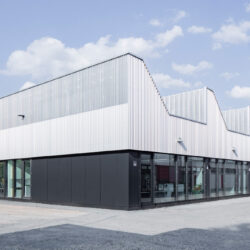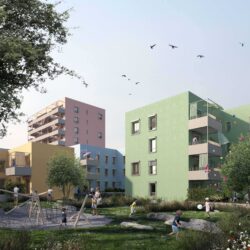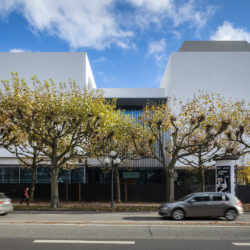Antarctica
Admiralty Bay, King George Island, 2013
Research facilities Competition
Light as a snowflake, lay the spaces for the new Station in the Keller Peninsula at Admiralty Bay. Standard ISO-containers are placed on a rigid podium with the least required “footprints”. The basic units of the station are formed by double rows of seven containers that can be connected to one another at the ends by coupling elements. The envelope made of multilayered ETFE laminated sheets help to minimize the wind resistance, whilst the space between them is used to mount PVC panels which generate a climatic buffer zone between the outer walls of the container and the external environment. The superstructures of the containers are used as they are and the corner-castings are connected with one another and also to the podium.
Firstly, the base framework for the containers made of specially stabilized steel elements are constructed. The cast steel container corners are pre-mounted on these corners of the superstructure. Subsequently, the floor beams in the longitudinal direction are constructed. On these beams, the container floors made of multiple layers of timber with a special protective coating are mounted. The walls of the containers are made with corrugated steel plates. Finally the roof of the containers and the doors are mounted.
The internal construction, the envelope and the technical infrastructure conform to the requirements of the station. In this case, the climatically optimized envelope plays a special role. Due to the modular structure of the containers, the construction time on site can be reduced to a minimum.
Technical details:
Client: Marinha do Brasil / Instituto de Arquitetos do Brasil - IABTypology: Research facilities
Gross floor area: 3,000 m²
Procurement documentation: Competition
Service phases (HOAI): 1







