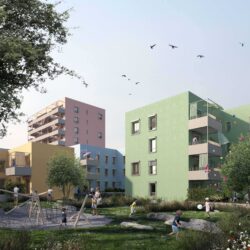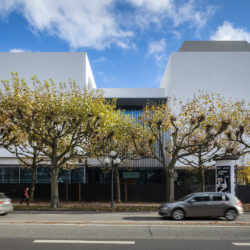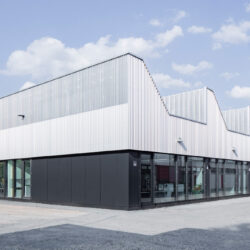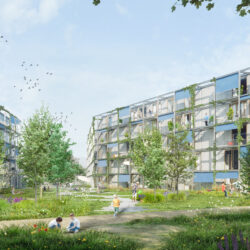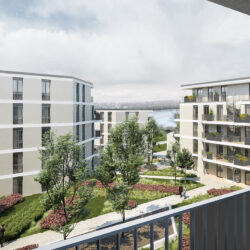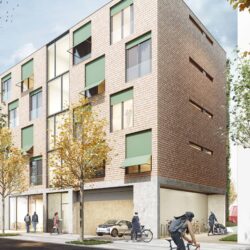Civic Centre Hangzhou
Hangzhou, 2011 - 2012
Urban design, Office/administration buildings Competition 1st prize
Set against the idyllic water-dominated backdrop of scenery around Huangguo Shan, the “Lotus Civic Center and Civic Park” will be located in a modern landscaped park housing contemporary sustainable architecture. Inspiration for these eye-catching circular structures and their associated landscaping was drawn from the local motifs of “countryside”, “water” and the “lotus flower” and together these buildings and their landscaping bring a lively and communicative quality to the urban fabric. The Civic Center consists of two seven-storey buildings, conveniently linked at both ground and first floor level. The entrance area is oriented towards a public square to the south, and beyond that towards the “Jade Emperor Hill”. An extensive and harmoniously integrated arrangement of pathways reinforces the visual connection to the mountain and to the surrounding waterways. Horizontal bands in the façade provide optimal internal lighting conditions as well as stunning views over the landscaped park.
Conjointly with GTL, Kassel.
Technical details:
Client: City of Hangzhou / Hangzhou Qianjiang Economic Development District CommitteeTypology: Urban design, Office/administration buildings
Gross floor area: 74,000 m²
Procurement documentation: Competition
Service phases (HOAI): 1-4


