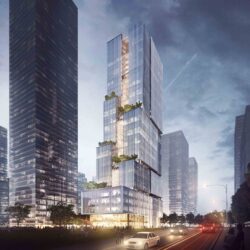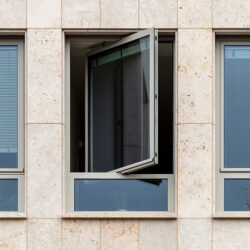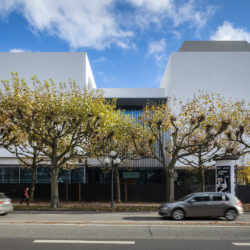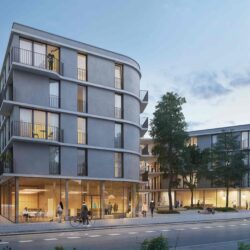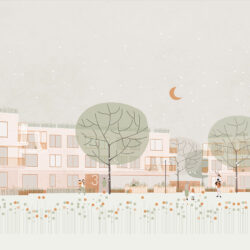Roche Customer Support Center
Mannheim, 2012
Office/administration buildings Competition
The healthcare company Roche is planning to build a new Customer Support Centre with a gross floor area of 12.000 m2 at its site in Mannheim. In an international invited competition set up by Roche, schneider+schumacher was awarded second prize.
The design is based on a 60 x 45 m cube, which fits into the existing orthogonal structure of the building complex at Roche. The various office, demonstration and logistic areas are combined in a single entity under a translucent shell. This consists of a double glazed façade which obscures the view of the multi-functional area within where necessary, while still allowing a glimpse of how the building develops towards the back of the site. The office area is designed as a three storey ‘ring’. All offices have views to the outside, while the conference rooms and meeting areas are organised around a central light-filled atrium.
Technical details:
Typology: Office/administration buildingsGross floor area: 12.000 m²
Procurement documentation: Expert / peer review procedure
Service phases (HOAI): 1


