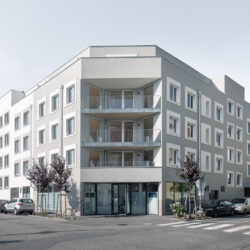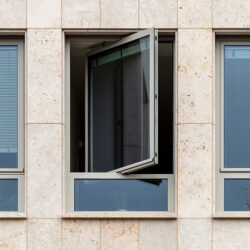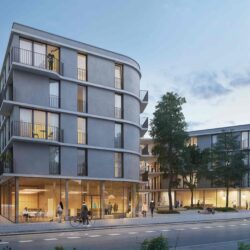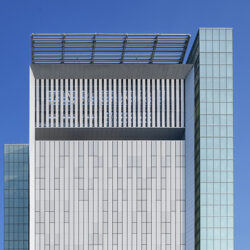Residential Housing Karlsruhe, Knielingen 2.0
Karlsruhe, 2012 - 2018
Residential buildings, Urban design Competition 1st prize
In a single-stage invited competition entitled “Living in Karlsruhe: KNIELINGEN 2.0“, set up by Konversionsgesellschaft Karlsruhe mbh, schneider+schumacher have been awarded 1st Prize. Approximately 25 architectural practices were asked to propose an overall planning concept for 4 building plots along the Eggensteiner Strasse in Knielingen, a new district in the northwest of Karlsruhe. In addition, the competition called for more detailed plans and a landscaping concept for one of the proposed residential buildings.
The winning scheme by schneider+schumacher envisaged a dense site coverage with 3-storey buildings (maximum), which gradually loosens up from the northwest and southern edges towards the middle of the site, while the area on the boundary of Eggensteiner Strasse and Planstrasse 5 is terminated by clearly defined perimeter buildings.
A courtyard typology offers the requisite scope of dwelling sizes, and even the smallest units are designed as individual houses with their own private courtyards. The district’s high density is mitigated by allocating green courtyards to each building, thus creating an interlocking structure of buildings, private gardens and courtyards, all linked by network of small paths. Construction began in 2015 and was completed by the end of 2018.
Conjointly with GTL, Kassel.
Technical details:
Client: Konversionsgesellschaft Karlsruhe mbH Organisation durch VOLKSWOHNUNG GmbHTypology: Residential buildings, Urban design
Gross floor area: 22,982 m² (above ground), 20,022 m² (below ground)
Procurement documentation: Competition
Service phases (HOAI): 1-4







