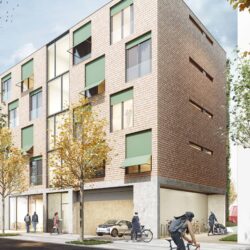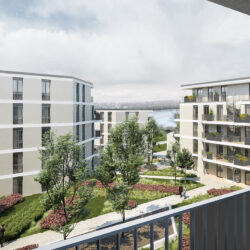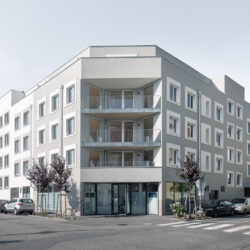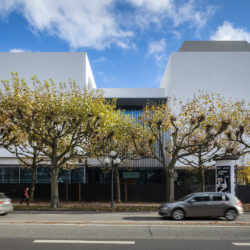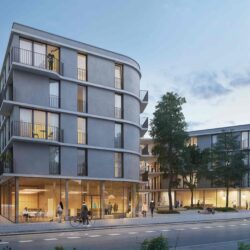Edel Headquarter
Berlin, 2012 - 2013
Residential/commercial buildings Competition
The building’s four wings “rotate” around a central atrium with a sliding roof that transforms it into an internal or external space, depending on the weather. Large-scale, transparent box-window elevations with curtains behind define the atmosphere of the building both internally and externally. Shelf-like wall plates on the building’s leading edges generate clear divisions and organise both the building’s interior arrangement as well as its external appearance. Facing the adjoining Art Campus is an art gallery with a café, accessed via the square.
The large ground floor auditorium is designed to be extendable and connects all the ground floor uses with one another. Conversely, individually used areas may expand into it.
Two office spaces to let (approx. 220-880m2 per floor) can be created in each of the five upper floors, accessed via a central bank of lifts. The let space may also be linked internally over two floors via galleries.
Rented apartments are located at the top on the sixth floor, reached by a separate lift. The apartment sizes are flexible. All the service rooms look onto the atrium, while the living rooms – each with a small terrace – are located on the external elevation.
Technical details:
Typology: Residential/commercial buildingsGross floor area: 9,947 m²
Procurement documentation: Competition
Service phases (HOAI): 1


