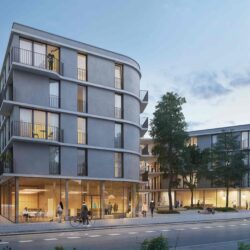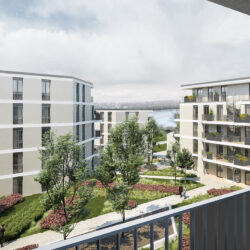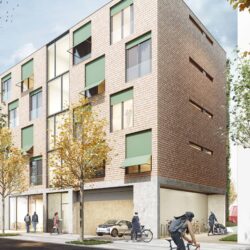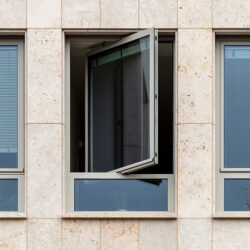Terraced houses Buchholz Ost IBA Berlin
Berlin
Residential buildings Competition
The terraced houses follow the idea of a growing house, which adjusts itself to the different spatial, organisational, and functional needs of its residents over life time.
The compact main building (c. 130 m2) is elevated and offers room for two up to four persons. The parking area is located underneath the building.
In further expansion phases the house can be expanded with a studio or workshop, an office, or an additional living room with up to 25 m2. Moreover, the house can be expanded with an additional building structure with up to 85 m2 in second row.
Technical details:
Typology: Residential buildingsProcurement documentation: Competition
Service phases (HOAI): 1







