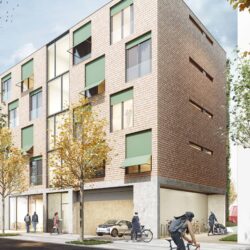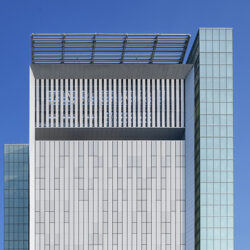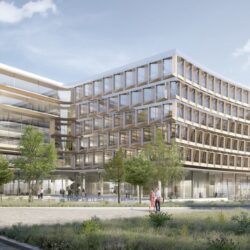Pottery Workshop
Stade, 1992 - 1993
Industrial buildings
The triangular shape of the pottery workshop was derived by the existing site boundaries. The structure is made of a simple, low cost timber construction, supported by concrete piles. Along the perimeter of the site, a shelf-like masonry wall creates an exhibition space to display the products. Two furnaces, a small kitchen and a toilet are accommodated inside the central masonry core.
Except for the display-shelf-wall, all façades are fully glazed from floor to ceiling. A large polycarbonate sliding door opens up the building to the garden and at the same time acts as a daylight filter for the actual work place itself.
Technical details:
Typology: Industrial buildingsProcurement documentation: Private
Service phases (HOAI): 1-9







