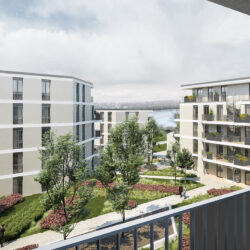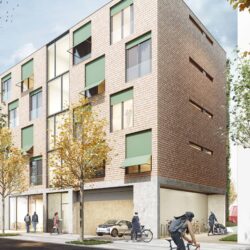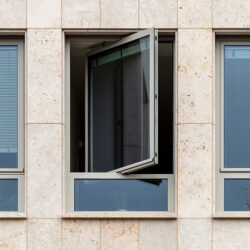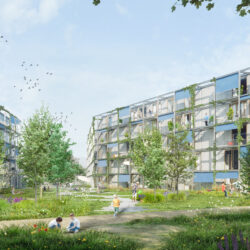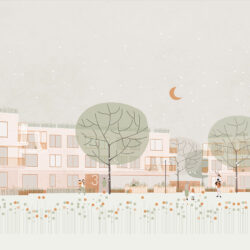Studio House
Nordeifel-region, 2004
Residential buildings
Creating a small work refuge in the harsh climate of the North Eifel region. A piece of slightly sloped land was found on the edge of a village featuring a variety of building styles. A basic trapezoid, the land faces south with an open view of pastures.
The trapezoidal shape of the land was reflected in both the floor plans and the front elevation of the design, which resulted in a rather wide and high structure orientated along the existing shape of the site. Running parallel to the beech trees growing on the boundaries of the land, the long walls are completely uninterrupted. Painted black, the entrance side has small, lockable window openings, in keeping with its northerly orientation. Behind these are the little rooms on the upper story and a bathroom and entrance hall on the ground floor. By contrast, the south-facing side has floor to ceiling glazing, connecting the buildings main two-story space to the outside landscape.
Technical details:
Typology: Residential buildingsBaumanagement: schneider+schumacher Bau- und Projektmanagement GmbH
Procurement documentation: Private
Service phases (HOAI): 1-8


