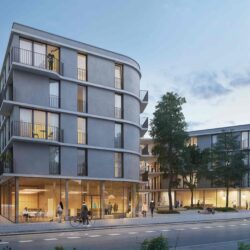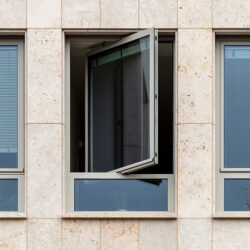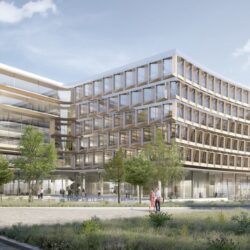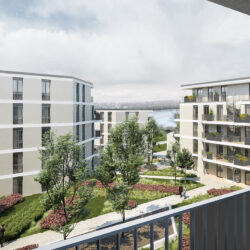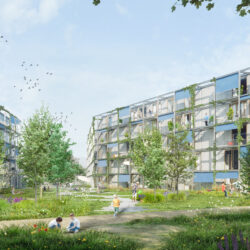Renovation former American Consulate
Frankfurt am Main, 2005 - 2007
Office/administration buildings, Listed buildings Competition 1st prize
The charismatic “swing” of the 1950s came back to life in the redevelopment of the American General Consulate, reviving its original charm. Originally designed by Skidmore, Owings & Merrill in 1955, this Frankfurt building brought a breath of fresh air into the German architectural scene. Its newly developed curtain façade received widespread approval. This conversion is an example of the active preservation of an architectural monument whilst achieving an improved energy balance.
Technical details:
Client: G&P Grundstücksentwicklungs GmbH & Co. Siesmayerstrasse KGTypology: Office/administration buildings, Listed buildings
Gross floor area: above ground: 4,050 m², underground: 1,995 m²
Procurement documentation: Competition
Service phases (HOAI): 1-5


