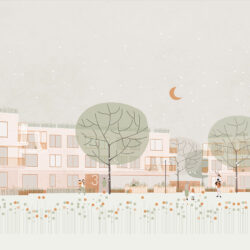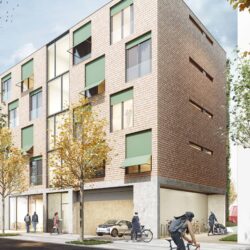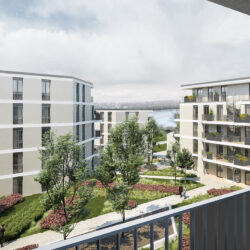Schwedler Tower
Frankfurt am Main, 2006 - 2008
Office/administration buildings
The Schwedler tower is located in close proximity to Frankfurts eastern harbour. The buildings facade steps back and forth in three different segments: the five lowest floors are set back from the street, creating a small entrance plaza; this is overhung by a three storey cantilevered section with two more floors set back behind the base. The cantilever evokes images of the harbour and cranes.
A retail show room will be situated on the ground and first floors, whereas floors two to seven offer flexible office space. Floors five, six and seven have an atrium with a lift leading to the roof terrace. The restaurant will be situated on floors eight and nine, the ninth floor being accessible via a mezzanine and a freestanding staircase. Both levels have direct access to the extensive roof terrace with great views of the city.
Technical details:
Client: LHI Manura GmbH & Co. KG, MunichTypology: Office/administration buildings
Gross floor area: 5,961 m²
Baumanagement: schneider+schumacher Bau- und Projektmanagement GmbH
Procurement documentation: Private
Service phases (HOAI): 1-5







