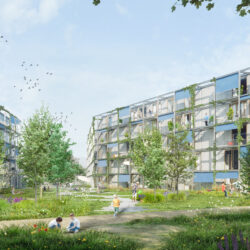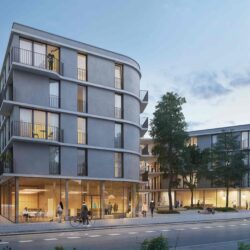Nord 1 - Headquarter BNP Paribas
Frankfurt am Main, 2008 - 2010
Office/administration buildings
The new German headquarters of the French bank Paribas was completed in 2010. It is located in Frankfurts Europaviertel, a new district on the former main freight depot, close to the trade fair. The building borders onto the trade fair grounds to the north and the newly established Europa Allee to the south, indicating on one hand, the beginning of the new district and on the other, establishing a connection back to the station district and the inner city. The projected volume on the elongated site (160m x 35m) resembles a horizontal skyscraper more than a typical compact office block. Essentially the building consists of a continuous base structure with a six storey comb-like projection above, concluded by a final storey dedicated to technical services, set back at roof level.
Since the site is built all the way up to the eastern and southern site limit, the building lacks a forecourt and is perceived by passers-by from shallow angles, rather than from a frontal perspective. The distinctive stone façade was designed to compensate for this, and it eschews the classical punched hole window rhythm. Instead the elegant natural vertical stone elements create a façade that appears open or closed, depending on the angle and speed at which it is viewed. As the angle increases, the vertical elements dissolve almost completely, allowing an unencumbered view of the office arrangement within.
Staff and visitors enter the building through a multi-storey entrance hall in the east. This hall leads to the reception area, lobby and to the elevators leading up to the office floors. Independently accessed restaurants and commercial units are located along the Europa Allee, and are serviced from the north. The upper floors house offices of various sizes (used by the bank and other tenants), separated by multi-storey green courtyards to the south. The roof areas facing the Europa Allee are kept free of technical services, and include smoking areas utside all access cores. In the space over the conference area on the first projecting element, a smart roof terrace has been created with an elevated retractable glass roof.
The building won a DGNB silver award in 2011.
Technical details:
Client: Vivico Frankfurt Nord1 Projekt GmbH & Co. KGTypology: Office/administration buildings
Gross floor area: 34,000 m²
Procurement documentation: Direct
Service phases (HOAI): 1-8







