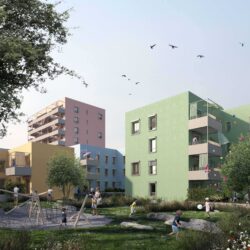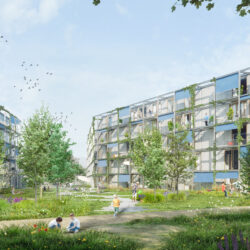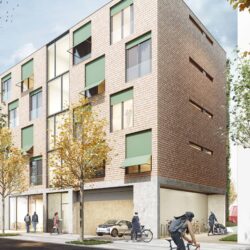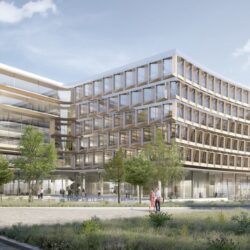Podhagskygasse
Vienna, 2011 - 2014
Residential buildings Competition 1st prize
On the 9th of June, in keeping with the overall concept of affordable housing AND quality, schneider+schumacher won 1st prize in the property developer competition for low cost housing for NEULAND gemeinnützige Wohnbau-Gesellschaft m.b.H. in 1220, Vienna-Donaustadt (Podhagskygasse II / Plot 3).
Besides the project motto, the jury also considered the so called four pillars of architecture and outdoor spaces, economy, ecology and social sustainability.
With the powerful name Sixpak a number of six compact and clear cut building volumes create between them an attractive and central common ground. Due to their open and flexible structure the buildings contain optimized and highly functional floorplans which can be furnished easily and allow any flat-mix desired. Floor to ceiling windows and habitable outdoor spaces such as balconies secure a high quality of living.
On top of minimized construction costs, the low energy building standard as well as the close-to-nature landscape concept and the overall low maintenance guarantee a considerable reduction of running costs in order to keep rent prices low for future tenants. Special significance is also given to other aspects such as suitability for daily use, community living, identity and participation.
Technical details:
Typology: Residential buildingsService phases (HOAI): 1-4
Gross floor area: 15,888 m²
Brutto Rauminhalt: 45,757 m³







