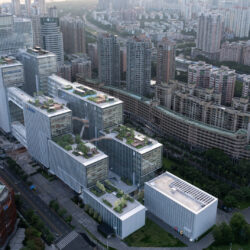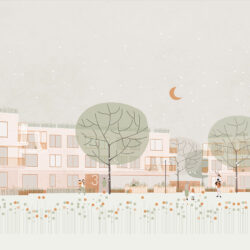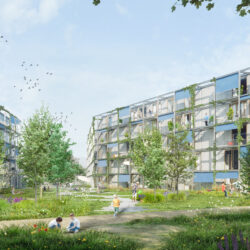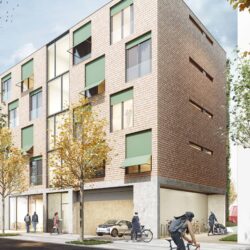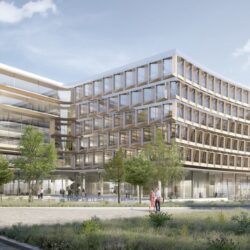Remodelling Johannisberg Convent
Geisenheim, Rheingau
Cultural buildings 2019 - 2022
The former Benedictine Johannisberg nunnery in Geisenheim in the district of Rheingau-Taunus has recently undergone extensive remodelling. The church, cloister and rectory were brought up to date, in accordance with schneider+schumacher’s plans, while the building’s historical appearance, dating back some 150 years, has nonetheless been retained. Here, new elements are designed as modern additions and clearly recognizable as such, yet they blend harmoniously into their historical context. To reduce energy usage to a minimum, an approx. 4.5-cm-thick layer of aerogel insulating plaster was applied to the exterior walls.
In the cloister courtyard the parapet level was raised to match the height of the cornice on the hotel building. To conserve energy, all window elements were renewed and standardized to correspond to the style of the windows in both the church and the cloister.
Inside the church, an acoustically effective wall-cladding consisting of fine wooden slats integrates both electrical and heating functions. The aim was to achieve a reverberation time that is suitable for listening to both concerts as well as the spoken word during seminars, yet one which retains the feel of church acoustics. In both the large and small church as well as the cloister, state-of-the-art media technology ensures excellent acoustics for all kinds of uses. The conference rooms and seminar rooms in the vicarage have also been brought up date to meet current technical and design standards. In the so-called lower church, four suites have been created to serve as vacation apartments.
Interior design is by Beate Weller of Buero Weller, in close collaboration with schneider+schumacher.
Today, Kloster Johannisberg offers a unique venue with ample space in which to hold a wide variety of events – ranging from large cultural events such as Rheingau Music Festival concerts and corporate events, to smaller more private gatherings of family and friends.
Photo 1: Jörg Baumann for Thonet
Photo 5: Sabine Schirdewahn
Technical details:
Client: Claus WisserProject architect: Till Schneider
Project manager: Nina Delius, Matija Gold, Malte Ruths-Frochaux
Team: Jennifer Binder, Maria Hiller, Rodolfo Tarulli, Jonas Luther, Anke Siegmund, Maximilian Büschl


