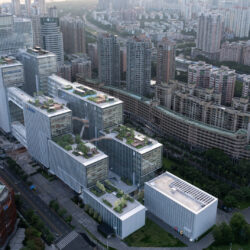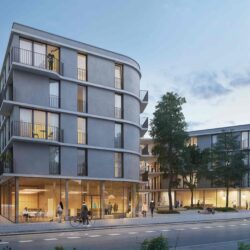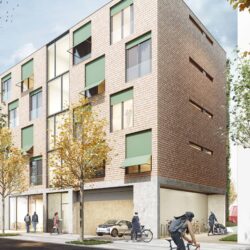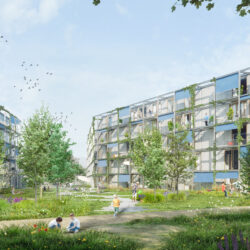Rümelinstrasse 32 + 38
Stuttgart, 2022
Residential/commercial buildings Competition 2nd Prize
In Stuttgart, an inner-city district is to due be established on a site of around 5,500 sqm. – with apartments and a children’s day-care centre, plus commercial space for practices, offices and restaurants. schneider+schumacher‘s design features a perimeter block structure consisting of discrete blocks – based on the existing pattern of the original railway workers’ village blocks to the west. Together with the perimeter block structure of the neighbouring site, these new buildings create green inner courtyards. Communal areas become inviting spaces where people can play and linger, while also providing access to the underground car park.
The apartments range from 25 sqm. to 120 sqm. and all have either generously sized balconies facing the inner courtyard, or loggias overlooking the streets. The commercial section of the scheme is conceived as flexible loft spaces with expandable and variable units. While the residential buildings feature massive brickwork, the commercial buildings provide a contrast with their hybrid construction of reinforced concrete and timber.
schneider+schumacher were awarded 2nd prize in the competition to build the project.
Technical details:
Client: Isaria München Projektentwicklungs GmbHProject architect: Gordan Dubokovic
Land size: 5.500 m²
Typology: Residential/commercial buildings







