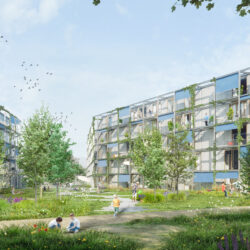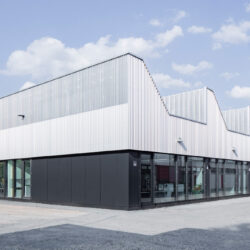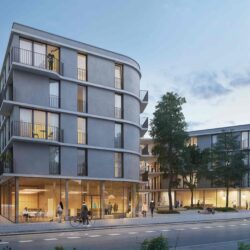Juridicum
Frankfurt am Main
Residential/commercial buildings
A study looking at how it might be possible to retrofit Frankfurt’s Juridicum stems from the competition entry we submitted for the ‘Cultural Campus: site 12’, back in 2013. At that time, the Juridicum was due to be demolished by 2017 at the latest, and the ideas section of the competition called for the participating architects to design buildings to replace it. schneider+schumacher was the only office to propose a change of use for the Juridicum, and we received recognition for this work. Currently, the Juridicum building is still standing and the University of Frankfurt will continue to occupy it as an office building until spring 2023.
The university building with its concrete skeleton structure and generous floor-to-floor heights is ideally suited for conversion to another use. The existing 17,500 sqm. gross floor area offers plenty of space in which people might live and work. Various floorplan typologies and layouts are conceivable, depending on needs. The study anticipated that around two thirds of the area would be dedicated to residential use, and one third to offices. This proportion could also be varied, depending on the brief. Semi-public facilities, for example, could be located on the lower two floors, such as a child day-care centre, an advice centre, a district office, the “Arts Centre” administrative offices or similar uses.







