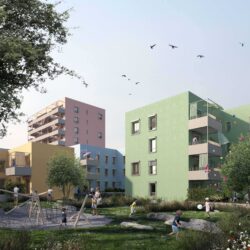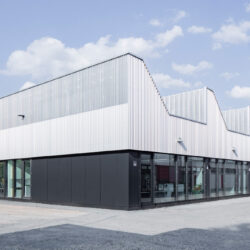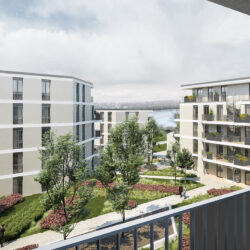Chuangjin Tower Conceptual
Shenzhen
Office/administration buildings Competition
Founded in July 2014, TruValue Asset Management Co., Ltd., is a young and dynamic financial institution. With the vigorous development of China’s asset management industry, the firm has become a leading international asset management service provider. Therefore, when designing the headquarters building, the design concept is called “TURVALUE · OVER THE CLOUD”, which means that Truvalue Asset Management Co., Ltd., as a young and energetic financial institution, will lead the Internet cloud era and become the most potential benchmark enterprise; On the other hand, we hope to create an erect architectural form, and create the own golden era of the firm with a vigorous development and rising growth trend. This kind vigorous growth situation also indicates that the development of enterprises is soaring and shining.
The project base is located in the portal area on the north side of Guiwan area in Qianhai. Although accessibility is not high, it has excellent urban landscape vision in the northeast corner. The building form consists of five volumes of different heights stacked on top of each other, decreasing in volume as the height increases. Meanwhile, Facade as structure, this concept helps to achieve indoor large-span column-free office space. The facade was turned by 25 degree in order to face the East side of the site – the city green. The solid part is the stainless steel composed the vertical lines of the façade. The ventilation opening was put on the non-structure face of the solid part to meet air circulation and energy-saving requirements. Flexible use of the sky lobby and multi-floor spaces connecting roof gardens, viewing the city by your own. And gain the best view for the building.
Technical details:
Client: Truvalue Asset Management Co., Ltd.Procurement documentation: Competition
Typology: Office/administration buildings
Project Management Parametrics: Michael Schumacher
Gross floor area: 75.993 m²







