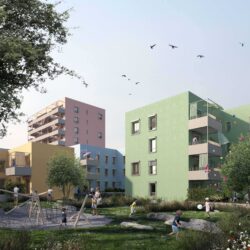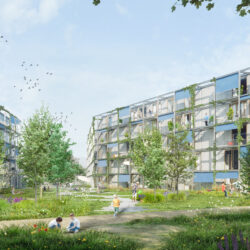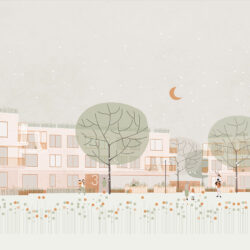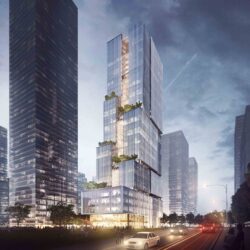German Romanticism Museum – Goethehöfe
2016 - 2021
Cultural buildings, Residential buildings
As part of the larger “Goethehöfe” project site, 28 apartments (gross area: 4.900 m2) and a café have been built next to the German Romanticism Museum. The former Cantate Hall (gross area: 1.600 m2) was converted and renovated for the theatre company ‘Fliegende Volksbühne’. Michael A. Landes of Landes & Partner Architekten was responsible for planning the Goethehöfe project (Cantate Hall, Café and residential development) and for work phases 1-4, while phases 5-8 were undertaken by schneider+schumacher Bau- und Projektmanagement GmbH, in each case on behalf of Frankfurter Aufbau AG. In the case of the German Romanticism Museum (gross area: 3.200 m2), Christoph Mäckler Architekten carried out phases 1-5 while schneider+schumacher Bau- und Projektmanagement GmbH was responsible for project phases 6-9, with ABG FRANKFURT HOLDING commissioning the architectural offices in both cases. The new museum displays an extensive collection of objects from the Freie Deutsche Hochstift and paintings from the same period. The aim is to convey all aspects of Romanticism, from literature and philosophy to everyday culture and society.
The generous courtyard recalls an important part of Frankfurt’s past – it has both charm and historical significance. Yet its urban mix and density places it firmly in the 21st century. Frankfurt has gained a new cultural hub for people wishing to follow in Goethe’s tracks, and for those keen to discover the concept of modern popular theatre and the spirit of Romanticism.
Photos: © Freies Deutsches Hochstift, Alexander Paul Englert
Technical details:
Service phases (HOAI): 6-9Baumanagement: schneider+schumacher Bau- und Projektmanagement GmbH







