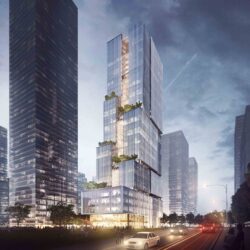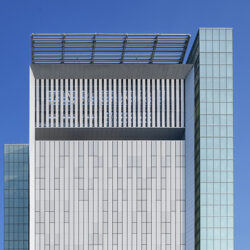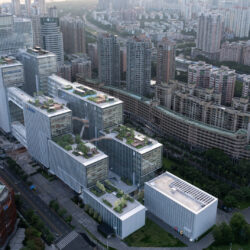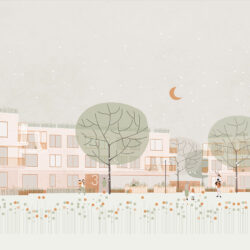Dream houses
Karlsruhe, 2021
Residential buildings Competition first prize
The design for multi-family houses on the Hoepfner site in Karlsruhe comprises three individual blocks located in a wooded park and oriented around a common courtyard. They offer almost 50 rental flats, have a shared underground car park and have been dubbed “dream houses“.
Sustainable materials will be employed for the structure, façade and interior finishes. As far as possible, the apartments will be prefabricated in a factory, producing solid timber structural elements, which will later be erected on the underground car park’s massive recycled concrete plinth. The staircase and lift shaft are also concrete. Accordingly, the surface materiality derives from the building’s construction principles, with exposed concrete in the stairwell and wooden shingles covering the façade – the diamond-shaped shingles allude to the scales found on a hop cone.
The façade design with its various projecting balconies covered in wild hop plants makes the three buildings appear less massive. Stepping the buildings in height between two and five storeys also lends lightness to the composition. The apartments, which are to be rented out preferentially to those working on the Hoepfner site, are designed to include a common room plus roof terraces and landscaped areas open to all residents.
Technical details:
Typology: Residential buildingsProcurement documentation: Competition
Service phases (HOAI): 1-8







