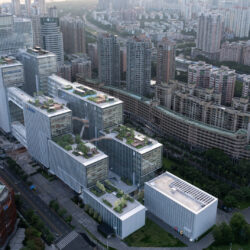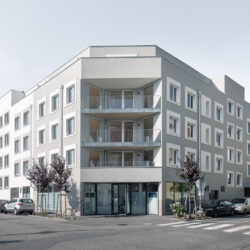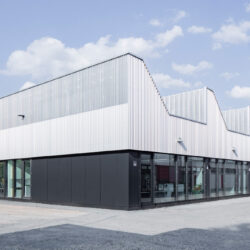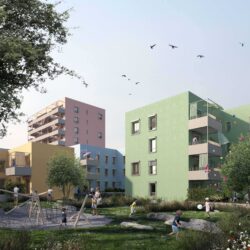GIZ Campus
Eschborn, 2019 - 2020
Office/administration buildings Competition 2nd prize
The aim of the competition was to create a new and highly flexible office building for GIZ (Gesellschaft für Internationale Zusammenarbeit GmbH), geared towards state-of-the-art practices in terms of office organisation. Additional functions such as a center for communication and cooperation, a restaurant, health facilities and spaces for relaxation and sport, plus a data center were also part of the office brief.
GIZ key strategy is reflected in schneider+schumacher’s design, such as social accountability and consideration of environmental equilibrium combined with economic efficiency.
In the new office complex at plinth level a series of spatially varied and barrier-free areas have been conceived to produce a stimulating environment and ease of access. Above plinth level, volumes are arranged in a U-shape around four inner courtyards, each of approximately 400 m2, forming office ‘home-bases’, which alternate along a central axis. The flexible hub allows office workers access to open areas along the central axis where informal encounters between departments can take place. In addition to extra conference rooms here, this entire zone with its open loggias and generous external spaces offers an ideal platform for all kinds of flexible working patterns. The independent and self-confident new building forms a sequel to the existing buildings on the adjacent plot, yet without relegating them to the sidelines.
The new campus expresses GIZ’s identity, with its public-facing as well as in-house approach. The design was awarded second prize.
Technical details:
Typology: Office/administration buildingsClient: Phoenix Real Estate Development GmbH
Project architect: Till Schneider
Project manager: Christian Simons
Team: Gezim Bono, Lisa Floeter, Nikola Bisevac, Ahmad Hilal, Moritz Engel
Tragwerksplanung: Bollinger + Grohmann
Building Services: Transsolar Energietechnik GmbH
Facade: Bollinger + Grohmann
Grounds: GTL Landschaftsarchitekten
Brandschutz: HHP Süd
Gross floor area: 32.349 m² (above ground) / 23.351 m² (under ground)
Net floor area: 24.978,7 m² (above ground) / 9.434,5 m² (under ground)
Brutto Rauminhalt: 122.913 m³ (above ground) / 79.233 m³ (under ground)
Land size: 14.700 m²
Certificates: DGNB Gold







